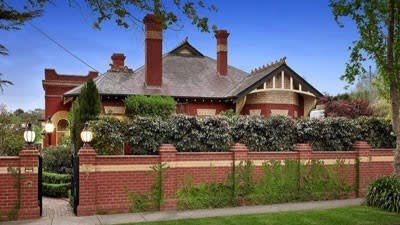Sold Kew property has a lovely feel, but the floorplan needs work

Great street, great façade, good land size but the floorplan needs some work as I don't think the sleeping rooms work for modern requirements. That said, don't give up on it as there are some real positives - lovely powerful feel as you enter. Slate roof and tuck pointing. Love the wallpapers. Dual access. Private backyard. Botanical garden.
But back to the floorplan - the sitting and dining rooms are great but the master for me should be where the sitting room is - the rooms are little on the north side and rear living area is also a little small with a bedroom in the way. I think going up is the best answer if you are a multiple-child family, with the staircase in one of the smaller northern rooms - that way you have the space to rework the majesty of downstairs. An atmospheric home that needs a smart renovator.
A stately, single-level Queen Anne home thathas a series of wonderful formal rooms. Other key pluses for me were the ornate period detailing, private front yard, expansive entry and dual car access. Given the land size some buyers may like to see a bigger backyard area or even a larger rear informal area. Going up seems the logical idea, yet that may not be that easy. Although this property enjoys a western rear orientation (which is quite good for afternoon sun) the house does turns its back on the north, which is not ideal and therefore results in dark feel internally.
James Buyer Advocates gives the property a rating of 666 out of 1,000, which is in the category of a good average home. The property sold before auction at an undisclosed price above $3 million.
Adam Woledge is a registered architect and principal buyer advocate of James Buyer Advocates.
