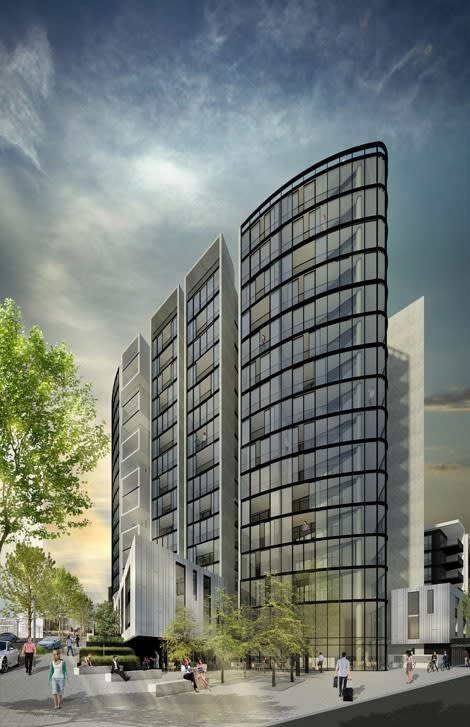Wentworth Point's 5,000 residents by 2020 plan sees fourth stage designed

The fourth stage of Wentworth Point Marinas' development site has seen the design begin, with architects Scott Carver creating the offivial plans.
Pre-launch sales for the third block, Regatta, were strong. This fourth residential block is called Point Marinas and is a mixed-use development including a 20 storey tower and an eight storey pedium.
This fourth stage includes 350 apartments, retail units and a community precinct.
Another three blocks, in six stages, and a foreshore park, will be delivered in the masterplan. The entire development will house 5,000 residents by 2020.

In order to connect all of the residential buildings, activated street frontage has been focused on by the architects.
“This is the most interesting stage to date, because it is in the centre of the 11-hectare Wentworth Point Marinas site and incorporates a retail component,” said director of Scott Carver, Bob Perry.
The architecture firm has been working with Billbergia Developments on this project for almost 10 years.
An alliance of the property owners has been created to finance and construct a footbridge through a Voluntary Planning Agreement with the New South Wales Government. This bridge, for pedestrians, buses and emergency vehicles, connects the residents to the retail, ferry and rail facilities at Rhodes.
With a further three blocks split into six stages in the masterplan plus a foreshore park, the total development by Billbergia will ultimately be home to over 5,000 residents by 2020.
The image above is of stage three, Regatta.