Australian architects showcased on international stage

Australian architecture practices have a strong presence on the shortlists for the 2014 World Architecture Festival and INSIDE Festival.
According to BVN Donovan Hill national director James Grose, who has projects nominated for both festivals, there are 15 Australian architects, many with more than one project, shortlisted in the World Architecture Festival programme this year.
“Having multiple Australian projects being shortlisted in the World Architecture Festival awards is a tremendous confidence booster for Australian architects,” said Grose.
The Australian PlantBank at the Mount Annan Botanic Gardens in Sydney is shortlisted for the World Architecture Festival's Higher Education and Research category. The PlantBank (pictured below), designed by BVN Donovan Hill, is the largest seed bank in the Asia Pacific.
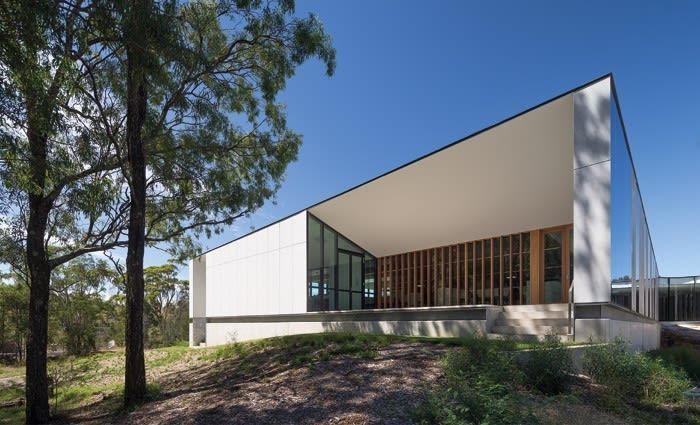
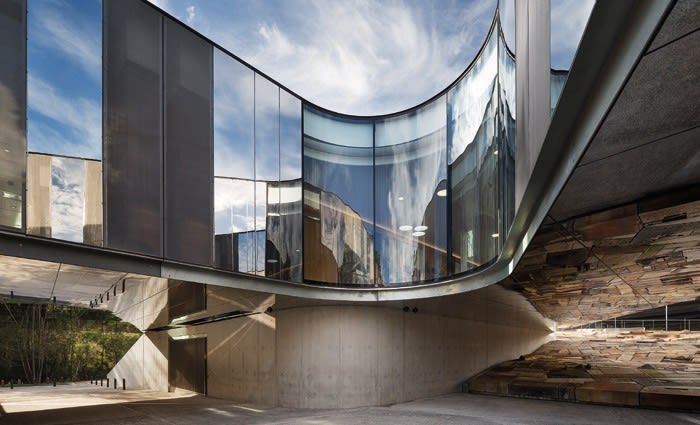
Photographer: John Gollings. Source: Supplied.
Auckland’s ASB North Wharf (pictured below), by BVN Donovan Hill in association with Jasmax, will be presented to the World Architecture Festival and INSIDE juries in Singapore in early October. The project was recently awarded the New Zealand Architecture Medal, prompting the jury to comment: “In ASB North Wharf we may be seeing the future shape of work.”

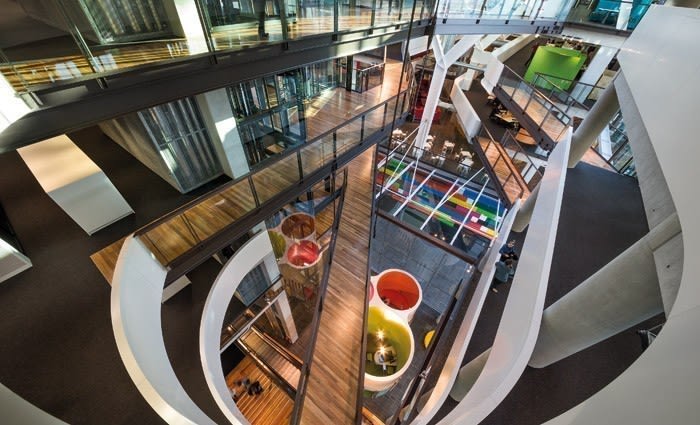
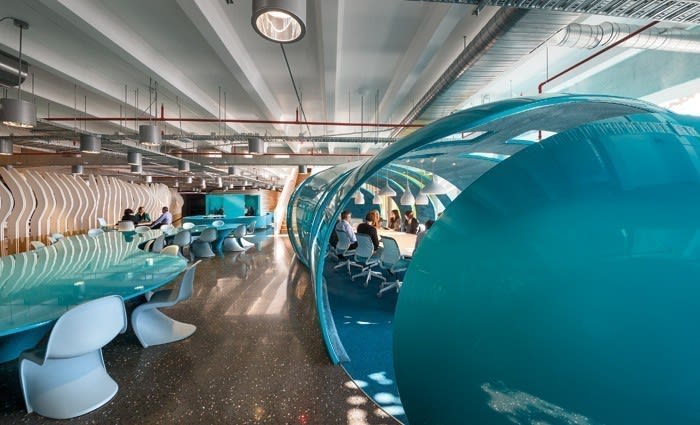
Photographer: John Gollings. Source: Supplied.
The practice’s Regional Terminal at Christchurch Airport (pictured below) will also be showcased at the awards in Singapore. The project received the New Zealand Architecture Award for Commercial Architecture and Interior Architecture earlier this year.
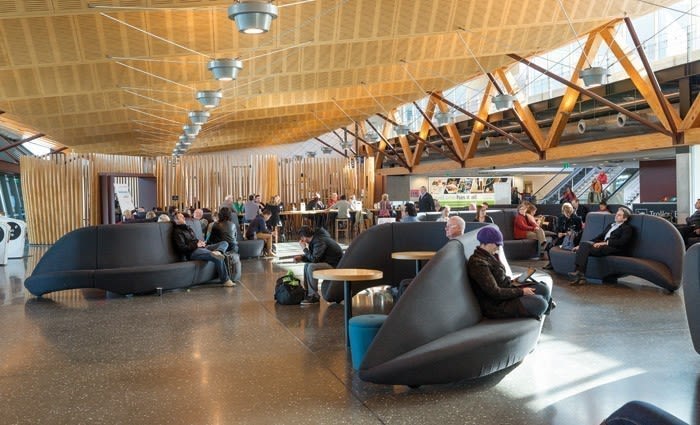
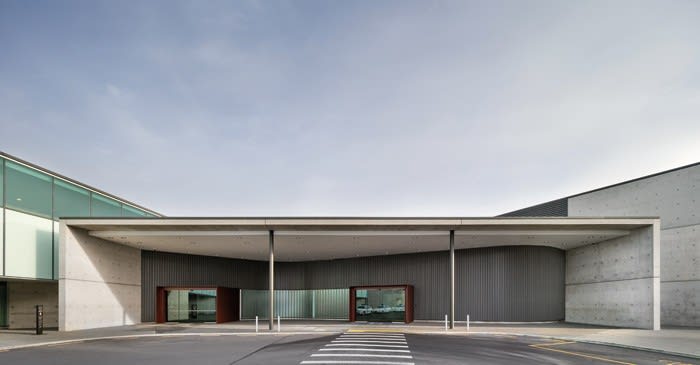
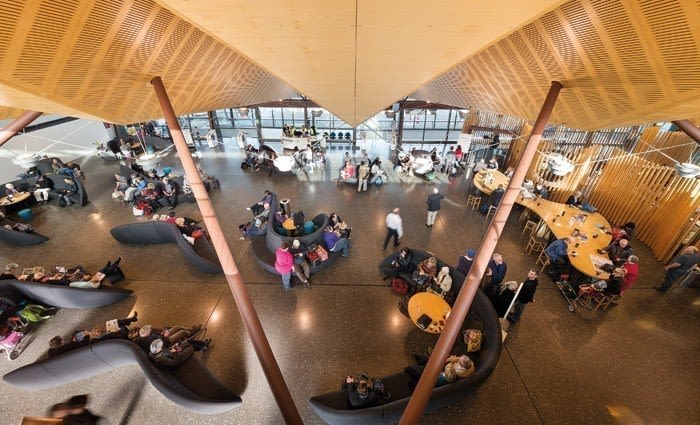
Photographer: John Gollings. Source: Supplied.
Other Australian architects which will be presenting projects for the World Architecture Festival and INSIDE festival juries include Bond University’s Abedian School of Architecture’s Cellular Tessellation light installation, presented at Sydney’s 2014 Vivid Festival.
Fender Katsalidis Mirams Architects’ Garangula Gallery is also shortlisted for the World Architecture Festival, as is the Bankstown Library and Knowledge Centre by Francis-Jones Morehen Thorp. Francis-Jones Morehen Thorp's Tasmanian Museum and Art Gallery is shortlisted for the World Architecture Festival's New and Old category, and for the concurrent INSIDE Festival for its interior design.
The World Architecture Festival spans 30 categories and includes architects from more than 40 countries. INSIDE Festival occurs concurrently at the same venue, and recognises achievements in interior design and architecture. Festival attendees are able to view presentations from every shortlisted architect.
For the full list of Australian projects nominated for the 2014 World Architecture Festival, see the next page.
The Australian projects nominated for the 2014: World Architecture Festival
- AGL Lakeside Pavilion / Anthony Nolan, Kennedy Associates (Mt Annan, Australia)
- Bankstown Library and Knowledge Centre / Francis-Jones Morehen Thorp (Sydney, Australia)
- Three Chimneys House / Allen Jack+Cottier Architects (Country NSW, Australia)
- Garangula Gallery / Fender Katsalidis Mirams Architects (Harden, NSW Australia)
- Cellular Tessellation / Abedian School of Architecture, Bond University (Sydney,Australia)
- Whyalla Regional Cancer Centre Redevelopment / Hames Sharley (South Australia, Australia)
- Dandenong Mental Health Facility / Bates Smart Architects (in association with The Irwin Alsop Group) (Melbourne, Australia)
- Australian PlantBank / BVN Donovan Hill (Sydney, Australia)
- Medical Science 2, University of Tasmania / Lyons (Hobart, Tasmania, Australia)
- Deakin University, Burwood Highway Frontage Building / Woods Bagot (Melbourne, Australia)
- Sustainable Industries Education Centre – Tonsley Tafe / MPH Architects (Adelaide, Australia)
- Abedian School of Architecture, Bond University / Cook Robotham Architectural Bureau LTD (Gold Coast, Australia)
- Griffith University: Rescuing the Declining Campus/ Cox Rayner Architects (Brisbane, Australia)
- Crown Mahogany Room / Bates Smart (Melbourne, Australia)
- Pittwater House / Andrew Burges Architects (Sydney, Australia)
- Aperture House / Cox Rayner Architects & Twofold Studio (Brisbane, Australia)
- Stamp House / Charles Wright Architects (Cape Tribulation, Australia)
- Constance Street Public Housing / Cox Rayner Architects (Brisbane, Australia)
- SILT / Liam Proberts (Brisbane, Australia)
- Tasmanian Museum & Art Gallery / Francis-Jones Morehen Thorp (Tasmania, Australia)
- Sustainable Industries Education Centre – Tonsley Tafe / MPH Architects (Adelaide, Australia)
- National Australia Bank, 700 Bourke St, Melbourne / Woods Bagot (Melbourne, Australia)
- 41X, Australian Institute of Architects Lyons (Melbourne, Australia)
- Liberty Place / Francis-Jones Morehen Thorp (Sydney, Australia)
- Sir Samuel Griffith Centre / Cox Rayner Architects (Brisbane, Australia)
- Lune de Sang Sheds / CHROFI (Byron Hinterland, Australia)
- Weddell’s First Neighbourhoods – Urban Design Concept / Troppo Architects with Taylor Cullity Lethlean (Darwin, Australia)
- The Olive Grove / Ian Moore Architects (Wollombi, Australia)
- Wentworth Park Competition / Fox Johnston-Nettleton Tribe (Sydney, Australia)
- National Arboretum Canberra / Taylor Cullity Lethlean and Tonkin Zulaikha Greer (Canberra, Australia)