Hidden gems: The trophy homes hiding in plain sight

When it comes to real estate, first impressions count. But not every trophy home is a sprawling country estate or a full floor penthouse overlooking the Harbour Bay.
Sometimes, the most innovative homes in the country are tucked behind innocuous façades. Property Observer takes a look at three standout luxury residences that you’d never spot from the street.
ROSS STREET, Toorak

Designed by Melbourne architect Rob Mills, the face of this home is a far cry from some of Toorak’s more ostentatious entrances. With no windows facing the street at all, the home looks like little more than a concrete box with a timber panelled garage door. However, inside is a completely different story.
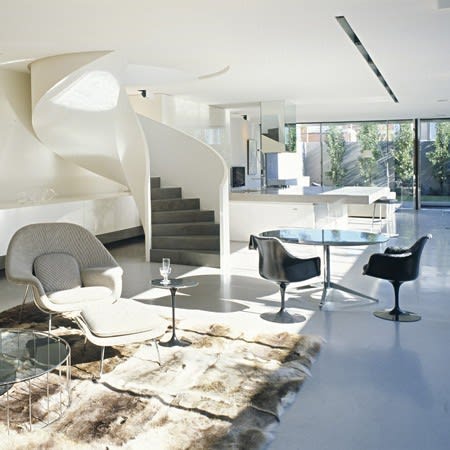
The contemporary home is actually flooded with light, thanks to floor to ceiling glazed windows across the back of the house and all along the ground floor’s northern border. The home is dominated by a sculptural custom staircase, which winds upwards toward a large circular skylight.
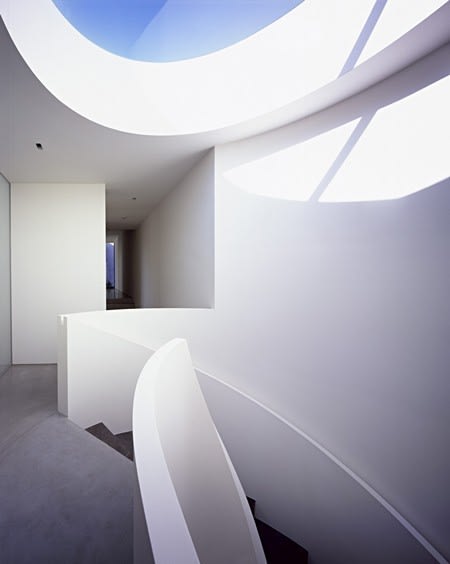
Minimalist interiors by HASSELL and clever scaling allow light to be the major feature of this home. The house has polished concrete flooring throughout, while the frequent use of rectangles and squares in the fit out contrast against the curvature of the grand staircase.
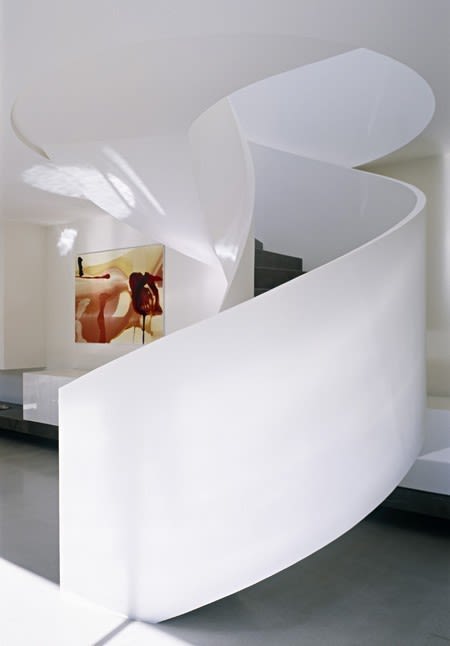
LIGHTBOX HOUSE, Melbourne
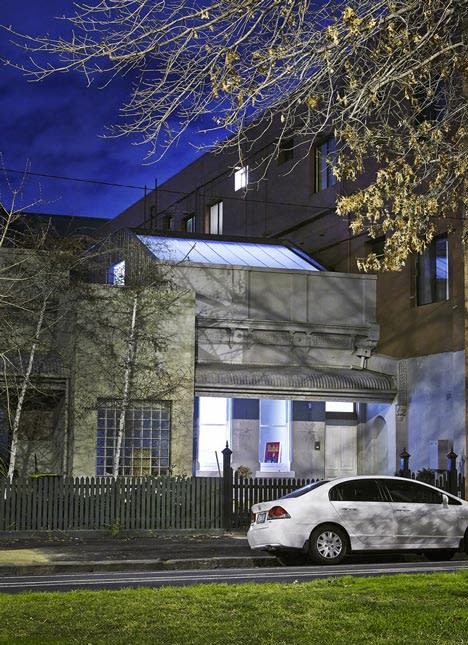
Standing outside this small home in Melbourne’s inner suburbs, it looks like any other tiny single fronted brick cottage. But stepping back, one can see the house’s standout feature: a translucent roof that provides natural light for the home’s entire new upper level.
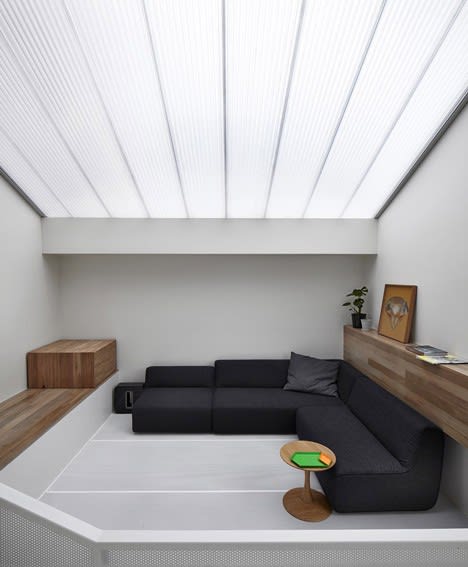
Melbourne architecture and design firm Edwards Moore added a clean, contemporary upper level to the worker’s cottage. The light drawn in through the new translucent roof is carried through to the house’s ground level, thanks to white perforated metal floors that meet exposed timber rafters.
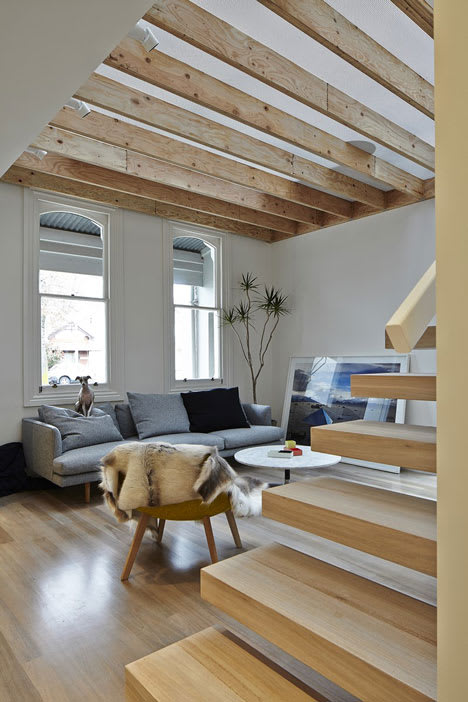
The creative use of materials carries throughout the entire house, with a floating timber staircase and a black metal façade with standing seam cladding along the side of the upper level
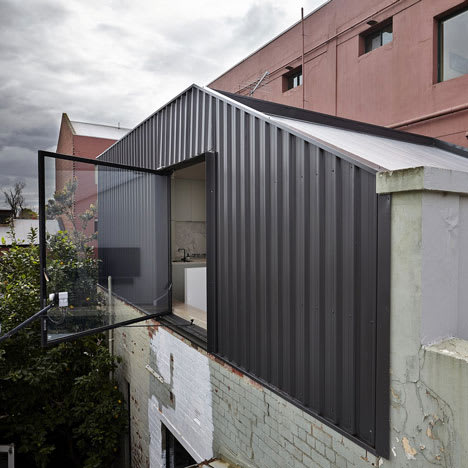
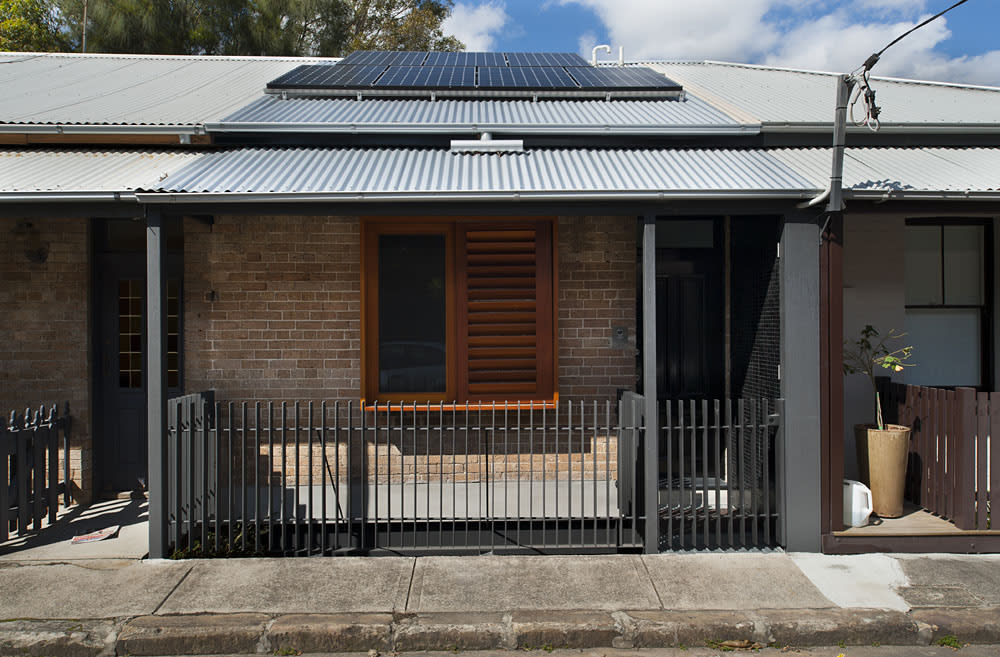
Another terrace cottage turned contemporary home, Sydney’s Carterwilliamson Architects dub this home the “Upside-Down Back-To-Front House” thanks to the home’s reversed entry.
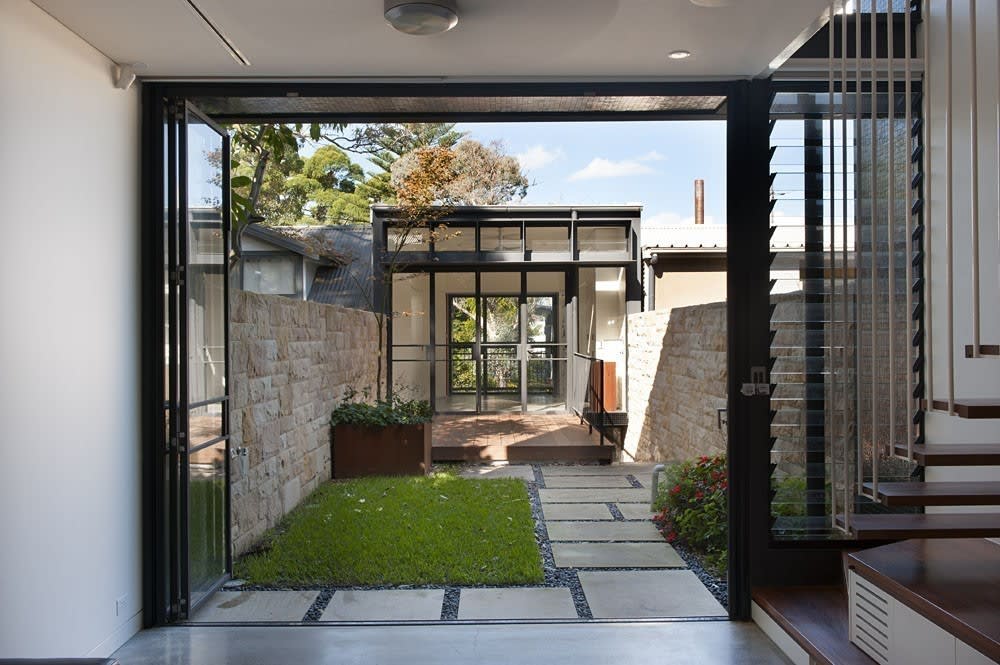
Situated on a plot that falls from HARTLEY STREET down a hill to Starling Street, the house previously was entered via the HARTLEY STREET entrance.
Carterwilliamson moved the house’s entry to the bottom of the hill, allowing the residents to maximise the space on a narrow plot.The property now contains a studio over the garage, a protected courtyard, a garden and a sandstone lightwell in addition to the main house.
Inside the main house, the contemporary fit out includes polished concrete floors, a hanging staircase and timber bench tops in the kitchen.
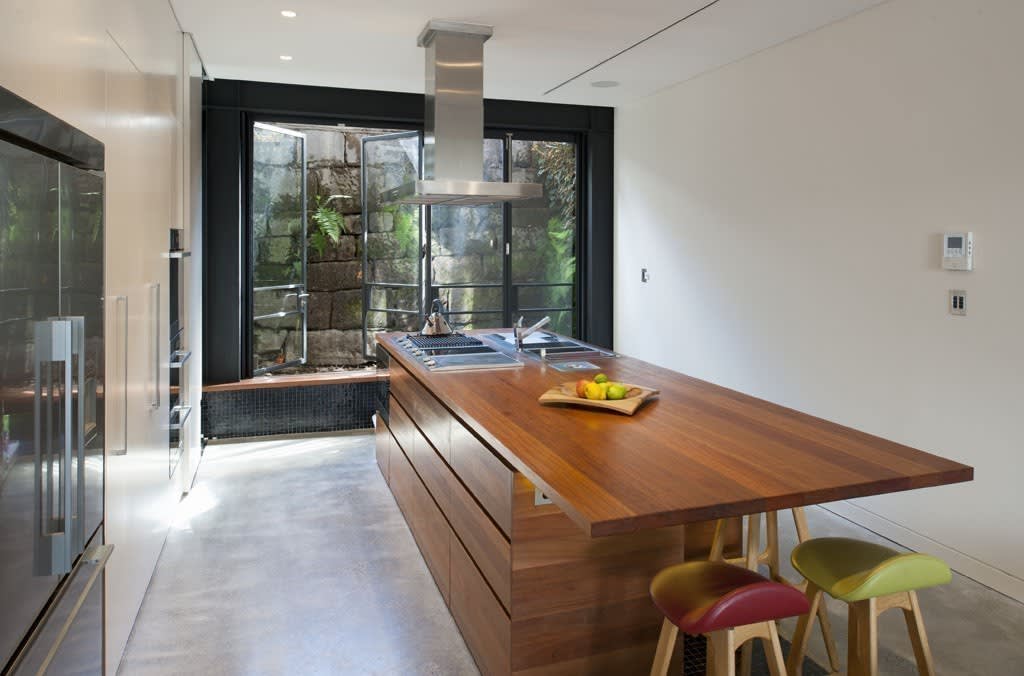
The home’s most stunning feature though must be the house’s master ensuite, pictured below. Inserted in the house's existing pitched roof, the curved underside of the loft-style ensuite is timber clad and hangs over the bedrooms.
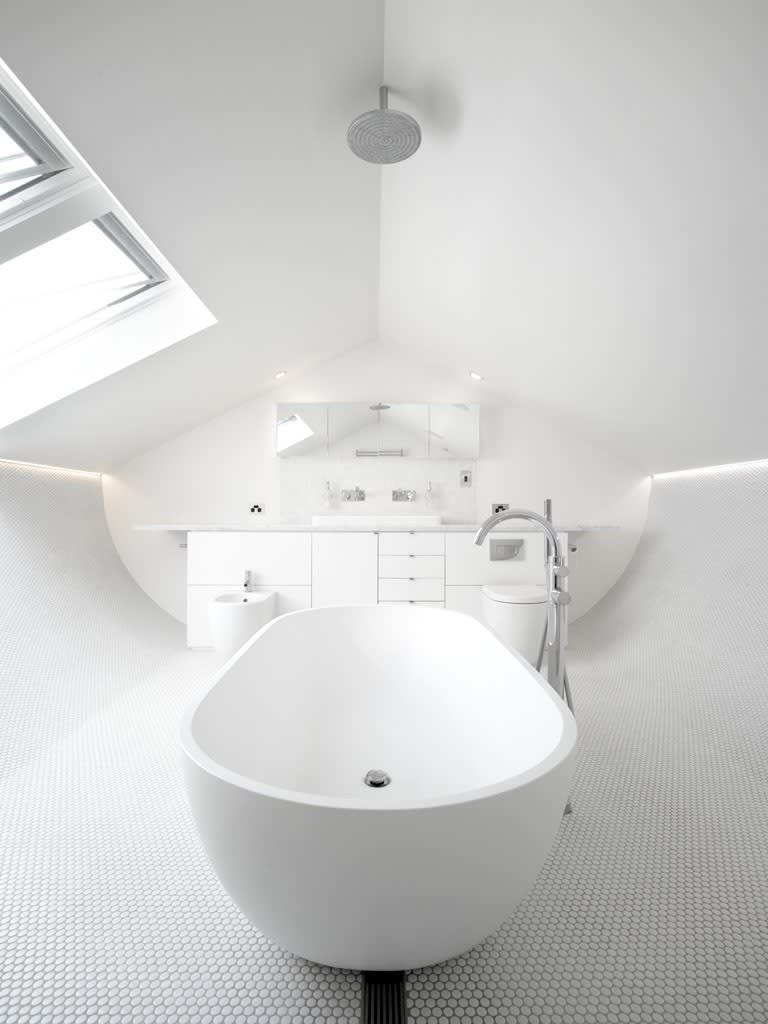
Main photo courtesy of Orin Zebest/Flickr/Creative Commons.