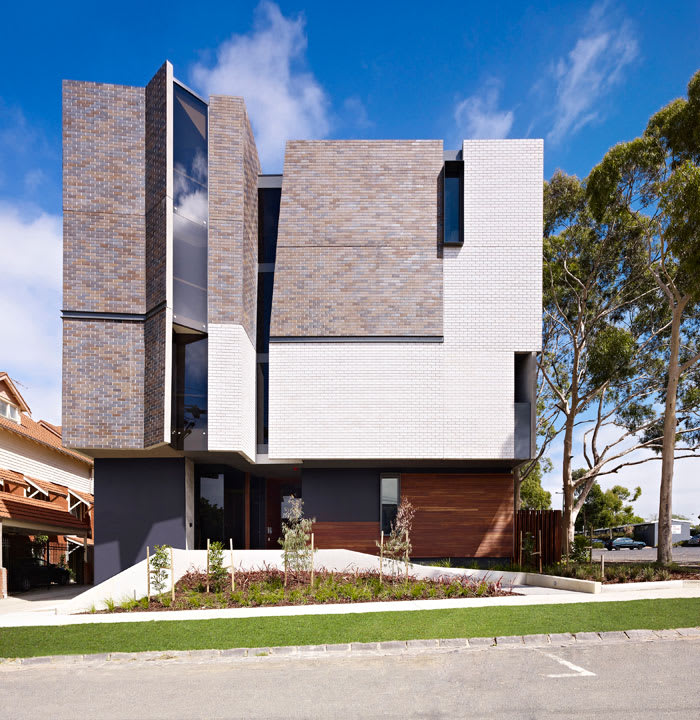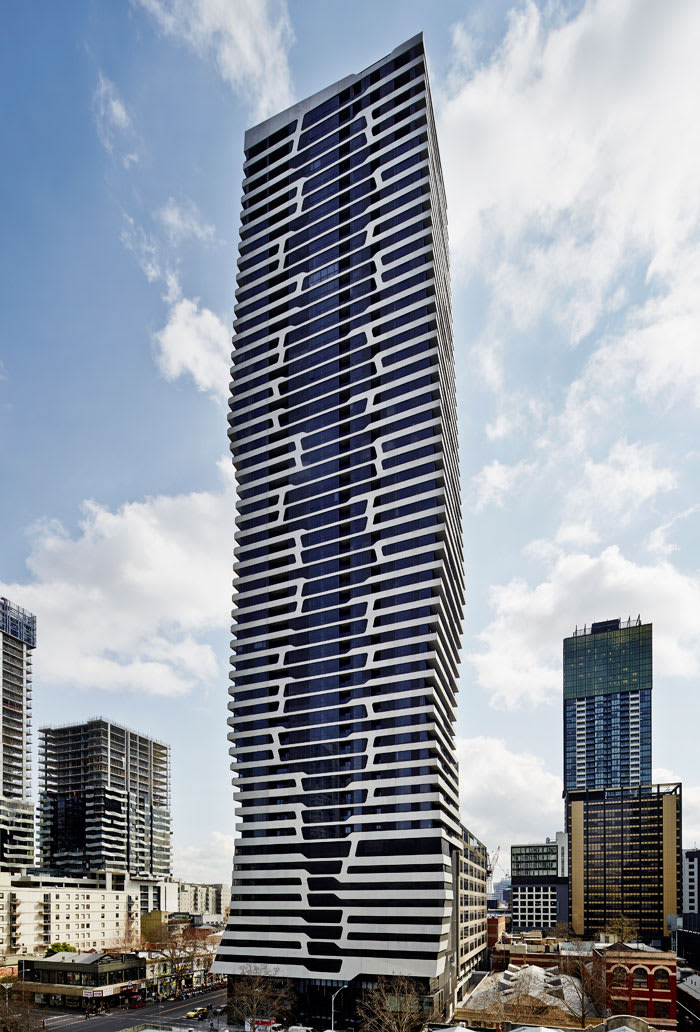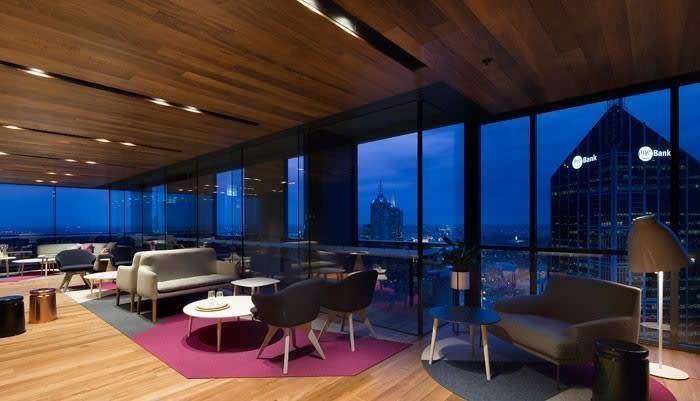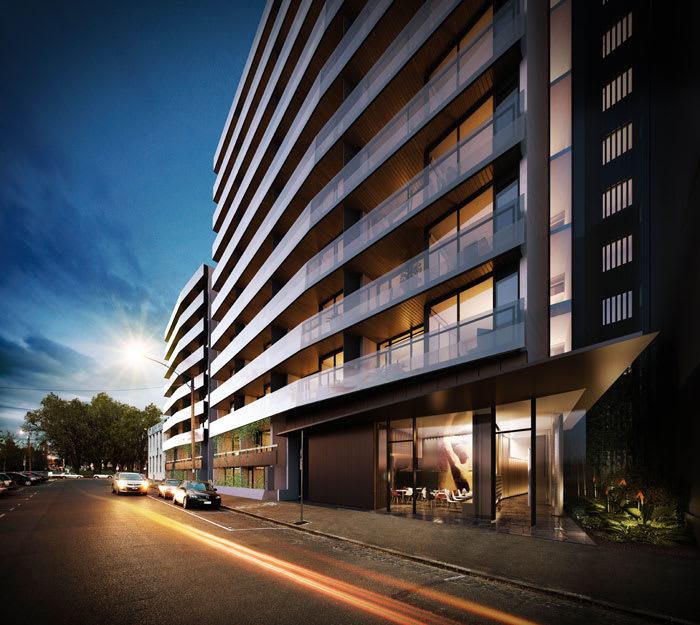How to do high density - keep it affordable and diverse: Hayball's Sarah Buckeridge
The increasing concentration of homes in the inner-suburbs of our capital cities is presenting a range of big challenges, and opportunities, for architects.
The influx of apartment development, particularly in Melbourne, has some concerned about apartment oversupply. Economists and property pundits are worried about rental yields diving and the degrading value of real estate. Architects are worried about falling design standards and increasingly cramped low quality apartments. Much of the public is worried about increasing pressure on local infrastructure and whether there will be anything to do in the city apart from look at big, shiny, apartment-filled skyscrapers.
Some, like former Victorian Planning Minister Matthew Guy, who approved many of the high rise towers under currently under construction in the Melbourne CBD. say that the recent apartment boom is tackling the housing undersupply. But whether the stock coming onto the market is appropriate for those who need it is unclear.
Indeed, Prosper Australia estimates that 17% of properties in the Docklands are functionally vacant.
So is there a way to improve housing affordability through increased supply, without creating (wind tunnel-ridden) inner-city ghost towns?
Hayball director Sarah Buckeridge says part of the solution is to diffuse new housing stock, rather than concentrating development in the inner city.
Buckeridge notes that Melbourne's population growth has putting "a lot of pressure" on the need to provide housing options at an affordable level.
"So I think that it's important to keep providing options not just at a central city location, or suburban locations," says Buckeridge, but to consider the "middle zone": areas that are well served by transport and infrastructure, but not in the immediate inner city.
"High density isn't just happening in the inner city in those tower forms," she says.
"A lot of activity is happening in middle ring suburbs, which is very interesting.
"We've had a lot of work in the Whitehorse area, in Box Hill and the other suburbs there.
"And I think that's a really positive development for those areas. It's bringing renewal for underutilized housing stock."

Above: John Street Apartments. Photo: Rhiannon Slatter. Source: Supplied.
As for the inner city, despite dwindling square footage in CBD studios and concerns over the quality Melbourne's "affordable" developments, Buckeridge says good design doesn't have to be sacrificed for affordability – in fact, architects have an important role in delivering affordable projects.
"It's not a matter of losing out, but obviously you need to be inventive about how you use building technology and materials," she explains.
"It's not about doing a compromised amenity for those apartments at all. I think there's actually a good opportunity to build in a diversity of different price points, even within single developments.
"What we're finding more and more in the inner city locations, there's going to be a market at the affordable end, perhaps at one bed units, through to bigger units attracting a premium price point."
Beyond diversifying the available stock in particular developments or areas, to avoid a concentration of one particular type of resident or an oversupply of one particular type of home, Buckeridge says engaging with a development's location is vital.
"We're advocates of always looking at the site and thinking about what suits those particular locations," says Buckeridge, citing MY80, a 55 level, 487 residence tower in the Melbourne CBD.
"That's a case where on quite a small site, a high tower form can still provide a good streetscape outcome, and good amenity. It really capitalises on its impact," says Buckeridge.

Above: MY80 exterior. Photo: Peter Clarke. Source: Supplied.

Above: MY80 interior. Photo: Shannon McGrath. Source: Supplied.
The project has a variety of communal spaces to draw residents out of their individual apartments and to foster a "vertical neighbourhood", including a dining area, a swimming pool, a cinema, a business area and a rooftop bar.
According to Buckeridge, as architects Hayball attempts to encourage communities in high-density environments by providing opportunities for residents to interact.
Bravo, in Carlton, is another Hayball project which has seen the architects use social spaces, including a roof deck, to create what Buckeridge calls "communities at the building scale".

Above: Bravo. Photo: Henry Lam. Source: Supplied.
On the street level, architects and developers can work together to create socially active sites as well. Mixed-use tenancies – recreation centres, restaurants or shops – on the street level can engage both residents and passers-by. When street-level engagement is done right, it can stop residents from flooding out of their local areas in search of better food, entertainment or social spaces – leaving apartment-dense districts "soulless", as some have described Melbourne's Docklands.
"Melbourne's CBD is rightly renowned as having a really strong urban realm environment", says Buckeridge. As the density of housing increases, it will be architects who ensure that this remains the case.
Feature photo: MY80 interior. Photo: Shannon McGrath. Source: Supplied.
