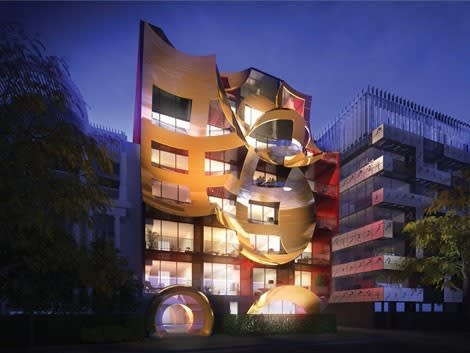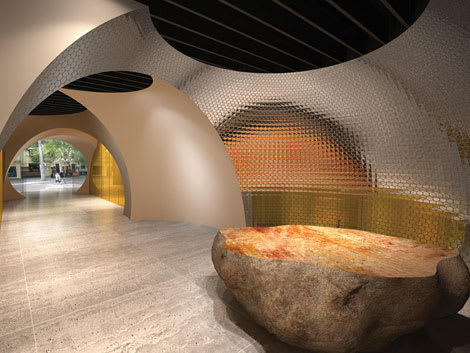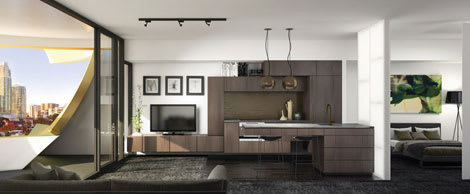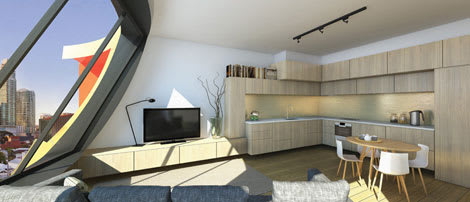Orbis to bring surrealist design to South Melbourne skyline
Arno Corporation has revealed ORBIS, a new luxury apartment to be built with a unique architectural expression.
Orbis is inspired by Indian-born British sculptor Anish Kapoor’s three-storey "sky dish" in New York City’s Rockefeller Center.
Inspiration is also drawn from surrealist painter Rene Magritte’s mysterious suspended orbs painting The Voice of Air.
Orbis is designed with an architectural technique associated with sculpture, which involves the selective removal of a mass to reveal a figure or image.

The new apartment complex is the latest collaboration between Arno Corporation’s Andrew Cook and Anthony Heffernan, and ARM Architecture.
Arno Corporation’s Anthony Heffernan says ARM’s intriguing design for Orbis plays with perceptions of space and depth by scooping out selective masses from the distinctive façade, creating the illusion of enormous reflective orbs and dishes that cleverly invert and reshape their surrounds.
There are a total of 48 apartments, with one-bedroom-plus-study units comprising 40% of the complex and two-bedroom apartments taking up 60%.

The apartments range from 55 square metres to 86 square metres, with terraces ranging from approximately eight square metres to 56 square metres.
A one-bedroom-plus-study unit starts at $495,000, two-bedroom apartments start at $590,000 and two-bedroom, two-bathroom units start at $650,000. Prices range up to $910,000.
All apartments have one undercover secure car space with storage. The northern penthouse apartments are the only exception with two car spaces and storage.

More than 20% of Orbis’ 48 apartments sold before the building’s launch at the end of July, with no further update given at time of publication.
“The degree of luxury and organic design – inside and out – won’t be matched on the market for a very long time,” says Heffernan.
The inside of the apartments will consist of mosaic glass tiles, timber oak floors, Miele appliances, Fisher & Paykel remote dishwasher, stone benches, track lighting light fitting, 100% wool loop tile carpet – with a choice of three colours – taps in aged bronze, brushed brass or chrome with a colour scheme choice of light or dark.

ARM Architecture is led by Ian McDouhall, who has previously worked with the Hamer Hall redevelopment, the Melbourne recital Centre and Arno Corporation's Momentum, which will be Orbis's neighbour.
Arno Corporation is celebrating 25 years in the property industry this year and is regarded as one of Victoria’s foremost residential luxury property developers.
Other projects by Arno Corporations include the FACE development in Acland Street, St Kilda, and ISIS development in Domain Road, South Yarra.
The Orbis development display suite is located on the corner of Eastern Road and Palmerstone Crescent, South Melbourne.
The display suites are open on Saturday and Sunday from noon to 4pm and Monday to Thursday from noon to 2pm.
Orbis Development is scheduled for completion in 2014.
