Domenic Alvaro’s smallest house in Surry Hills rises to win international prize
Sydney architect Domenic Alvaro’s strikingly small Surry Hills house, which looks like a slimline prefab concrete umbrella stand, has been awarded the World House of the Year at the prestigious 2011 World Architectural Festival award ceremony in Barcelona.
The house – known as Small House – was credited not only for its exceptional architectural and interiors features, but also for presenting a solution to the long-standing issue of urban sprawl.
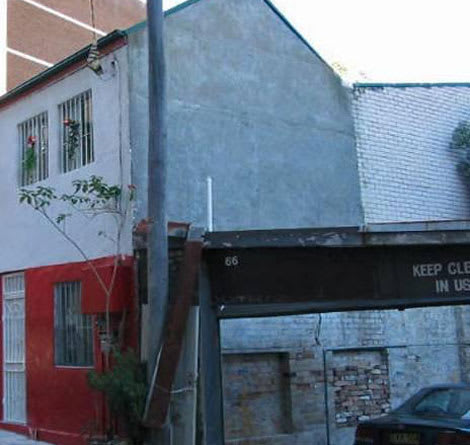
It was conceived after buying three car spaces on a corner in Surry Hills and building a five-storey house above it. It comes with a floor space of 220 square metres on its tiny 42-square-metre plot.
Inspired by architects in Tokyo who work with incredible small spaces, the house is built from prefabricated concrete that can be moulded offsite and assembled onsite in four days.
The block had cost $230,000 in 2008.
The award-winning property, owned by architect Domenic Alvaro and his partner, Sue Bassett, was featured in the first series of Grand Designs Australia after its 2010 completion by the builder Nicholas Bettar, from Baseline Constructions.
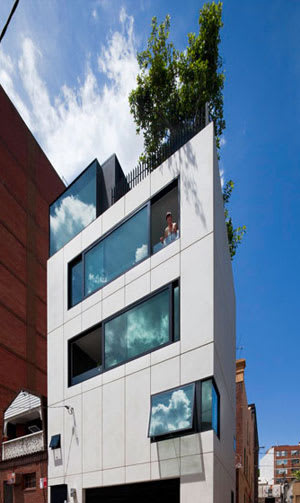
“I am incredibly thrilled to have been presented with this prestigious award,” Alvaro, the principal at Woods Bagot Sydney studio, says. Woods Bagot’s commercial projects have included the Qantas Club Lounge in Sydney.
“Sydney’s urban landscape needs an injection of innovation as the city looks to more efficient use of urban areas to accommodate population growth.
“Small House was designed not only to be my own home, but also to test a development model for downtown urban living as an alternative to the ubiquitous luxury apartment,” Alvaro notes.
“Small House investigates a new typology in the current urban living space, whilst still reflecting a contemporary lifestyle full of diversity and creativity.”
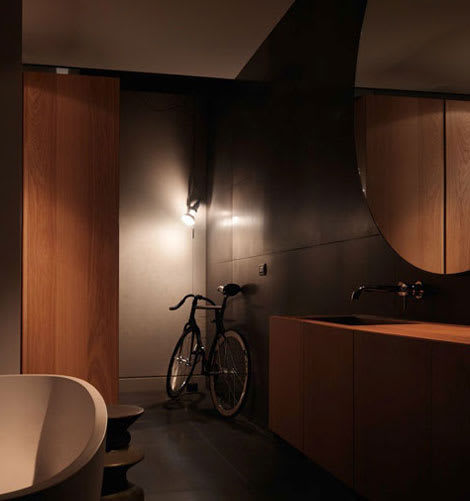
Wedged between an old terrace and an industrial building, the house was built upwards rather than outwards, given the site was so small it can fit into the double garage of a typical sprawling suburban home.
“The philosophy of small house proposes to build upwards rather than outwards, by assigning multiple uses to single spaces, with flexibility for change in the future,” Alvaro adds.
Like many traditional homes, the kitchen is the social hub of the house, central to the other living zones.
With entries from internationally renowned practices to small local architects across the globe, Alvaro’s entry competed against 18 short-listed projects, WAF program director Paul Finch noted.
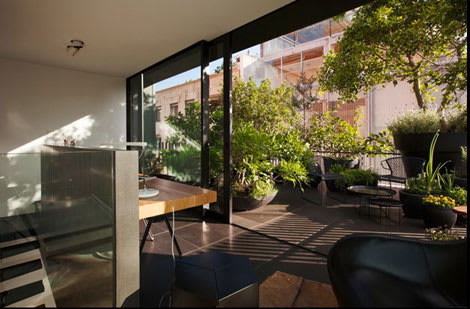
Woods Bagot is a global studio with more than 800 staff working across North America, Europe, Asia, Australia and the Middle East.
Small House is a multi-award winning project, having won Residential Architecture (Houses) and Small Project Architecture at the NSW Australian Institute of Architects Awards; and New House under 200 square metres and the Outdoor category (in collaboration with 360°Landscape Architects) at the annual HOUSES Awards.
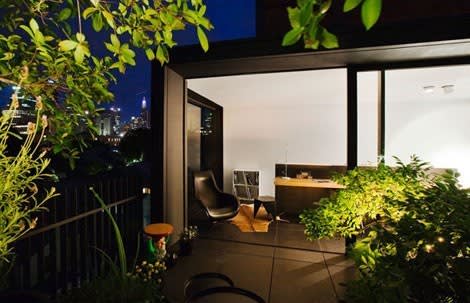
Despite the tiny size of the parcel of land, the house has three bedrooms, two bathrooms, living, kitchen and dining areas.
Costing about $650,000, the house is zoned vertically:
Ground floor: utility/ store/bicycle/parking
First floor: sleeping/bathing, storage
Second floor: living (with optional additional zone)
Third floor: food prep/eating/entertainment, topped by a working roof garden terrace, all connected via a series of stairs.
Roof: a “working” roof garden terrace (the circulation space enables a small study on the roof space, and the panel sliding doors open to enable the roof to become the fifth room of the house – albeit an outdoor room – and herb and flower garden with over-scaled fig tree, thus creating a canopy effect.
Photographs (except first photograph) by Trevor Mein
