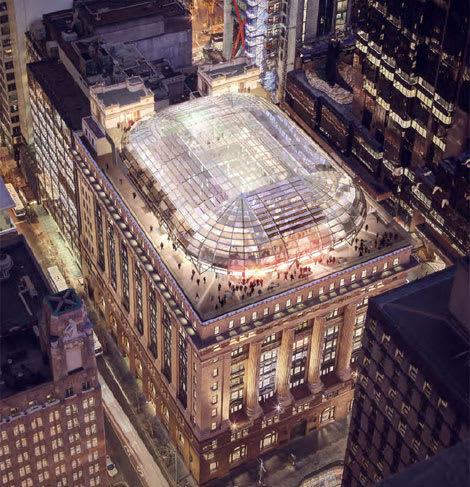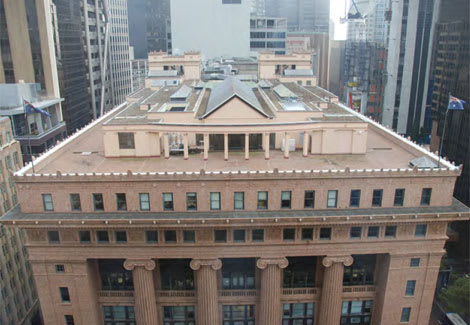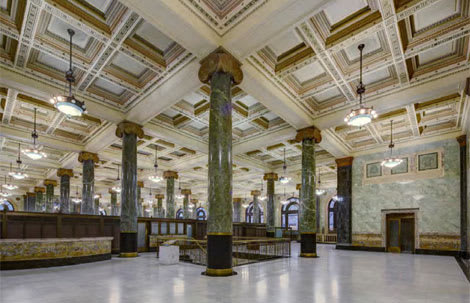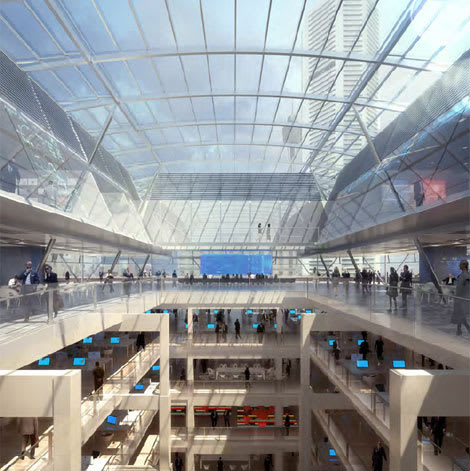Macquarie Group to let the light shine into Martin Place headquarters with $83 million makeover

A striking new glass rooftop with an outdoor terrace and an enlarged inner atrium to bring in more light are the main elements Macquarie Group will add to 48-50 Martin Place, in Sydney CBD.
Macquarie plans to turn the historic banking chamber into its state-of-the-art headquarters.

The diversified financial services giant has lodged an $82.8 million development application with the City of Sydney, with the rooftop plans part of a revised design of an already approved development proposal launched by previous owner the Commonwealth Bank.
The enlarged atrium would be topped by a “high-performance glazed elongated dome roof structure” to be used as a bespoke reception, meeting and event and function space with direct access to the terrace.

The rooftop has hosted a number of different structures over the 84 years it has stood in the Sydney CBD, with historical photos included in the application showing a range of large habitable structures dating back to when the original building was first opened in 1928. The photos include the current cream-coloured structure (pictured above) added by the Commonwealth Bank in the 1980s.
The new headquarters will have about 26,000 square metres of space, with the ground floor banking chamber leased to the Commonwealth Bank and 10 office floors to house 2,000 Macquarie staff.

The proposal is seeking a six-star green star environmental rating for the building.
It will also seek to reduce its carbon footprint, with the number of car spaces halved to just 15 but the number of bike racks increased to 93.
JBA Urban Planning Consultants, which prepared the modified application on behalf of Macquarie Group, has likened the atrium to the glass dome atop the Reichstag in Berlin, designed by renowned UK architect Sir Norman Foster.

“This glazed structure will significantly increase the daylight (and in some instances sunlight) penetration into the enlarged atrium and the office floors below," says JBA.
“By curving and glazing the rooftop addition, dramatic light-filled meeting spaces and a modern and sustainable workplace are created."
Under the design proposal, the main atrium will be widened from 6 meters to 10.5 meters with the report noting “low daylight levels and the limited outlook” are major shortcomings of the office floors as it currently stands.
“The key to overcoming these difficulties is to increase daylight from above by opening up the ‘throat’ of the atrium at the rooftop levels and widening the main atrium.
“The enlargement of the void also dramatically exposes the original structural grid and atrium layout, which can be readily interpreted notwithstanding the modifications made to widen the space,” says the JBA report.
The design by architects Johnson Pilton Walker and Clive Wilkinson Architects does not propose any changes to the exterior of the heritage-listed building - apart from the roof.
It was constructed between 1925 and 1928 for the Commonwealth Bank and is regarded as one of the finest 20th Century bank buildings in Australia and one of the most important examples of the inter-war Beaux-Arts architectural style.
Macquarie acquired the building from the Commonwealth Bank earlier this year for $130 million.
Between 1984 and 1990, the Commonwealth Bank undertook an extensive program of conservation works to the interior and exterior of the building.
Macquarie currently has its much larger headquarters at 1 Martin Place.
The application is currently on exhibition until September 18.